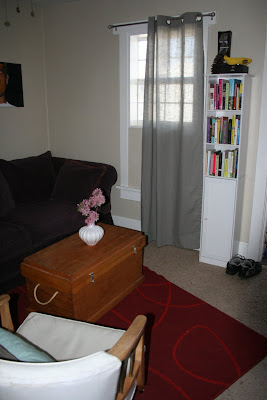
The space:
We live in a small house (me, The Boyfriend and The Roommate), approximately 600ish square feet. Our living room is actually supposed to be the dining room, but we opted out of a large living room to have a nice studio space (I believe you should design a home around how you use it and your priorities). This room is equivalent to the size of a jail cell (8'x8'), but it's got a lot of potential.
 The layout:
The layout:The setup in the before pictures are crazy, I know. I decided to mix purple and red-wowsa!
The furniture:
The couch was free (and oh-so-comfortable) and so was the chair, so that's what we had for our budget. I purchased the shelf for Target (it's actually for towels in a bathroom) and loaded it up with books, and the chest/coffee table was made by The Boyfriend's Dad as a college gift (very nice. very heavy).
 The Accessories:
The Accessories:When we moved into our little rental house, there were no window treatments, so I've slowly been adding my own. I installed rods and hung grey grommet curtains from Target, threw in an old area rug, bought a vase and stole a pillow from the bedroom. The artwork is an unfinished self portrait of The Boyfriend, and I find it hilarious (he scrunched up his face and painted it that way) so I had to hang it up.
Problems/Concerns:
This space worked alright, but we really never used it. The couch was comfy but far too large for the room, and the rug and curtains were so dark that it seemed like a cave. It has been ready for a redesign for a while now.
I've started the redesign, so I'll post my progress on that soon-I think you'll be surprised:)
